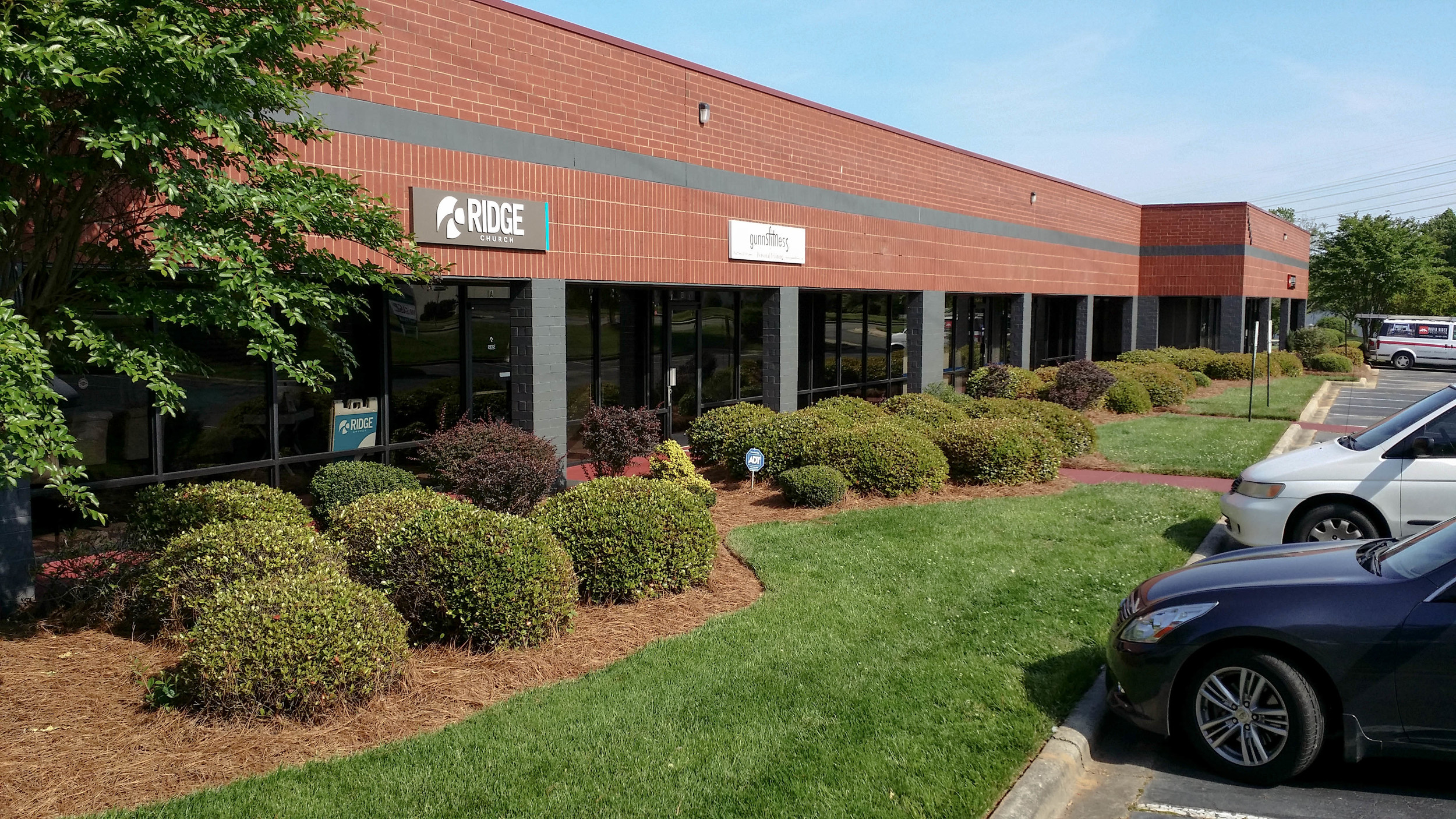You have 2 choices for the layout of Unit E...
Option 1 has a large front lobby with a corner view, 7 private offices, Men and Women's bathrooms, a large break room/kitchen with adjoining common area and a storage area in the rear.
2,073 square feet
click to expand floor plan
click to expand 3D rendering
Option 2 transforms the back of Unit E into 283 square feet of storage space leaving the unit with 6 offices.
2,081 square feet
Click to expand floor plan
Click to expand 3d model
Unit E pictures
Click to expand pictures below then click the picture to minimize

